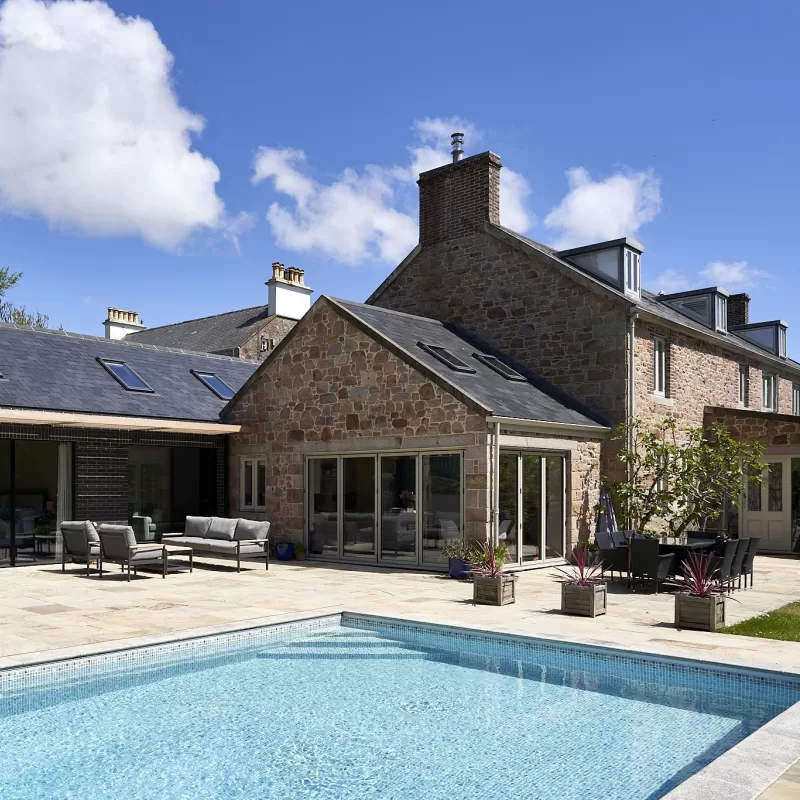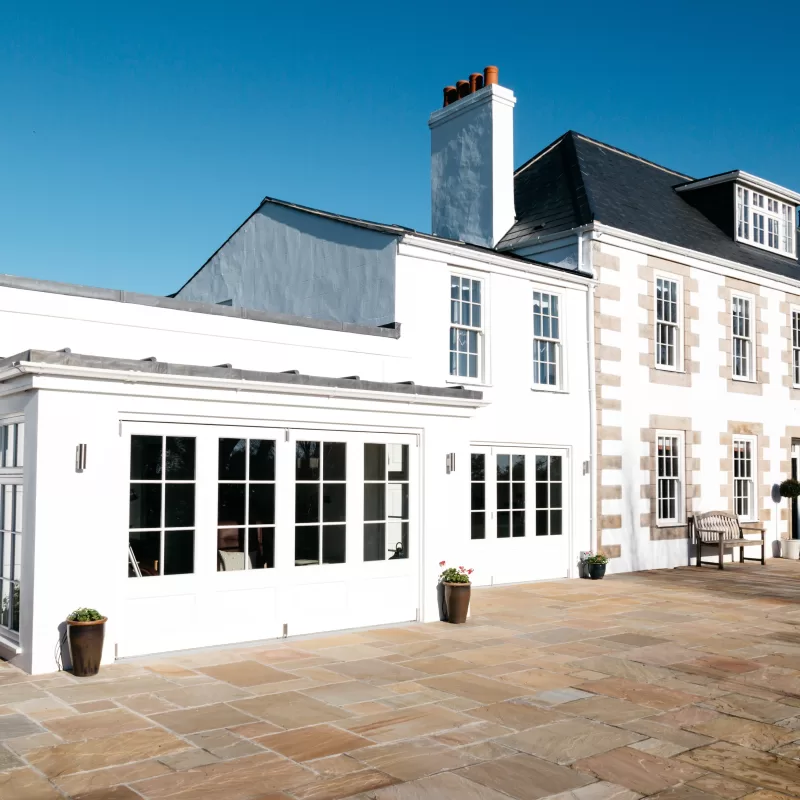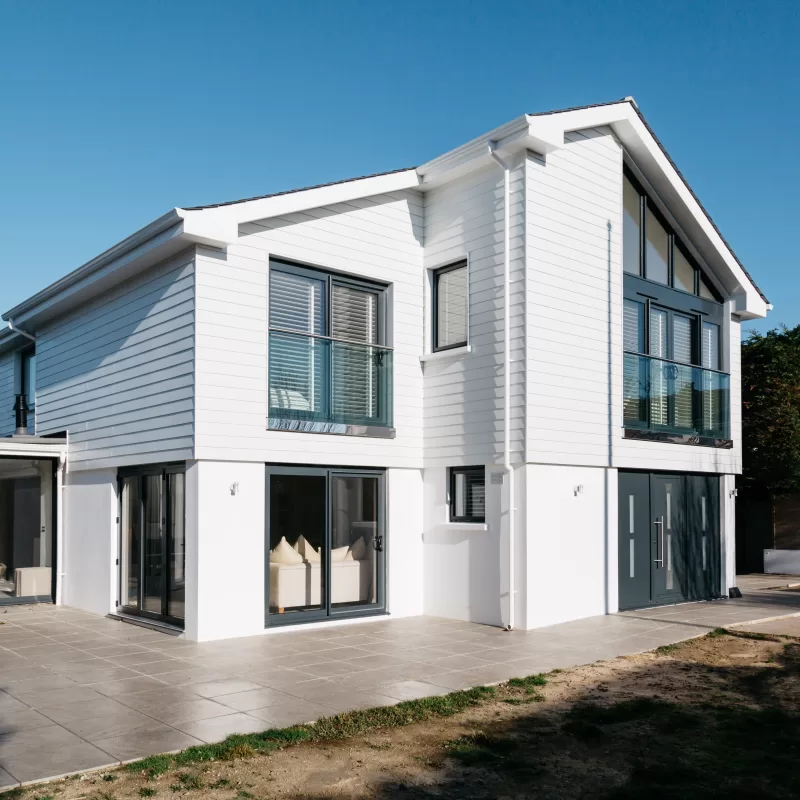Ringwood, St Lawrence
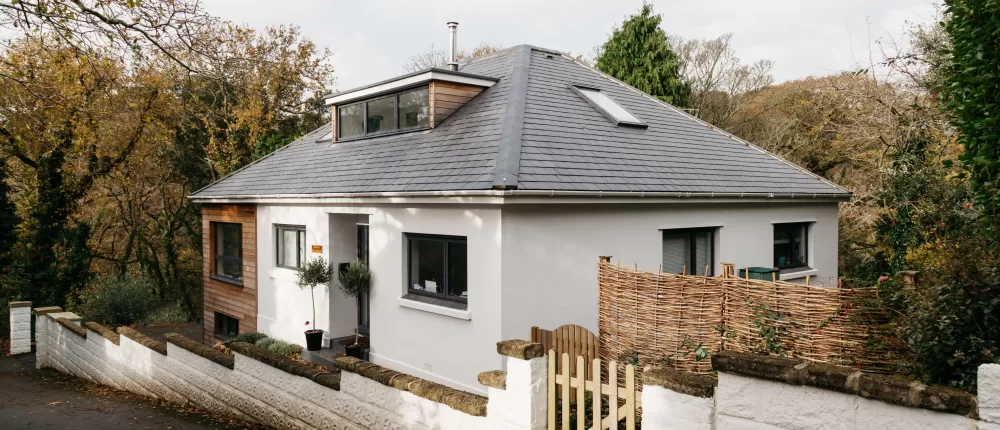
About
Ringwood's renovation adds a loft conversion, new kitchen, oak staircases, and energy-efficient upgrades.
Ringwood, a two-story property, underwent a comprehensive renovation project to revitalise its structure. The renovation included a new roof with a loft conversion and a single-story extension, expanding its living space.
To enhance energy efficiency and comfort, all walls were internally insulated. A new basement workshop and utility area were created to meet the homeowner's needs. The design and construction of new oak staircases added a touch of elegance to the interior. The property also received a new kitchen, along with the construction of a decking area/carport for outdoor enjoyment.
Plumbing and electrical systems were completely overhauled, and new aluminum doors and windows were installed. Western red cedar cladding and decking were used to complement the property's exterior aesthetics.
To enhance energy efficiency and comfort, all walls were internally insulated. A new basement workshop and utility area were created to meet the homeowner's needs. The design and construction of new oak staircases added a touch of elegance to the interior. The property also received a new kitchen, along with the construction of a decking area/carport for outdoor enjoyment.
Plumbing and electrical systems were completely overhauled, and new aluminum doors and windows were installed. Western red cedar cladding and decking were used to complement the property's exterior aesthetics.
Internal wall insulation for energy efficiency
Design and construction of new oak staircases
Installation of new kitchen
Construction of decking area/carport
Complete plumbing and electrical system overhaul
Installation of new aluminium doors and windows
Western red cedar cladding and decking
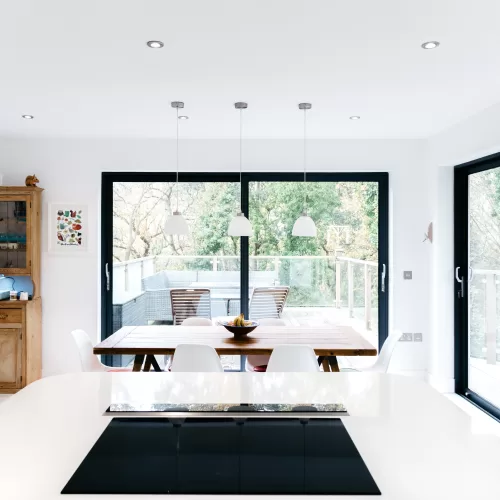
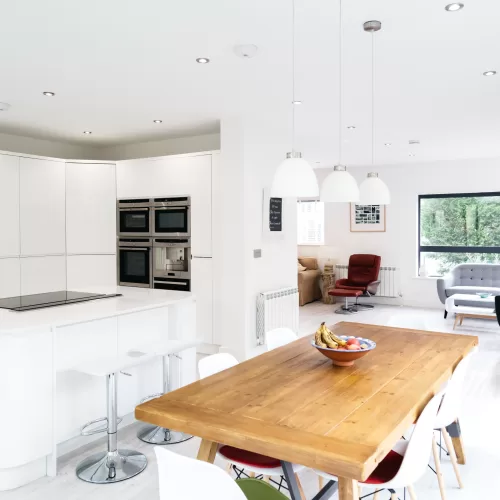
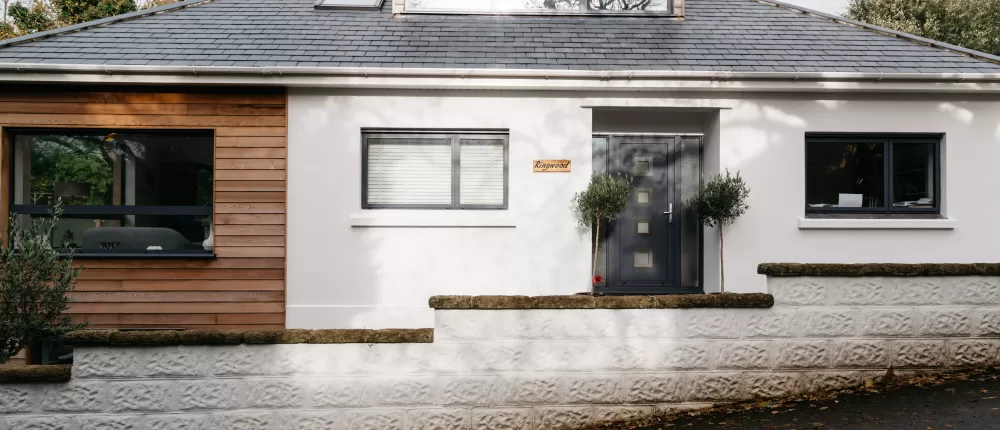
A word from Kelvin
With over 30 years of experience in professional building we have created and managed many projects - from house extensions, full refurbishments and complete new builds
Our projects
Creating spaces that inspire at the forefront of design and innovation
Ask us about any other services you may require
A word from Kelvin
Our strong connections with local trades and architects enable us to create your ideal home efficiently and effectively.
